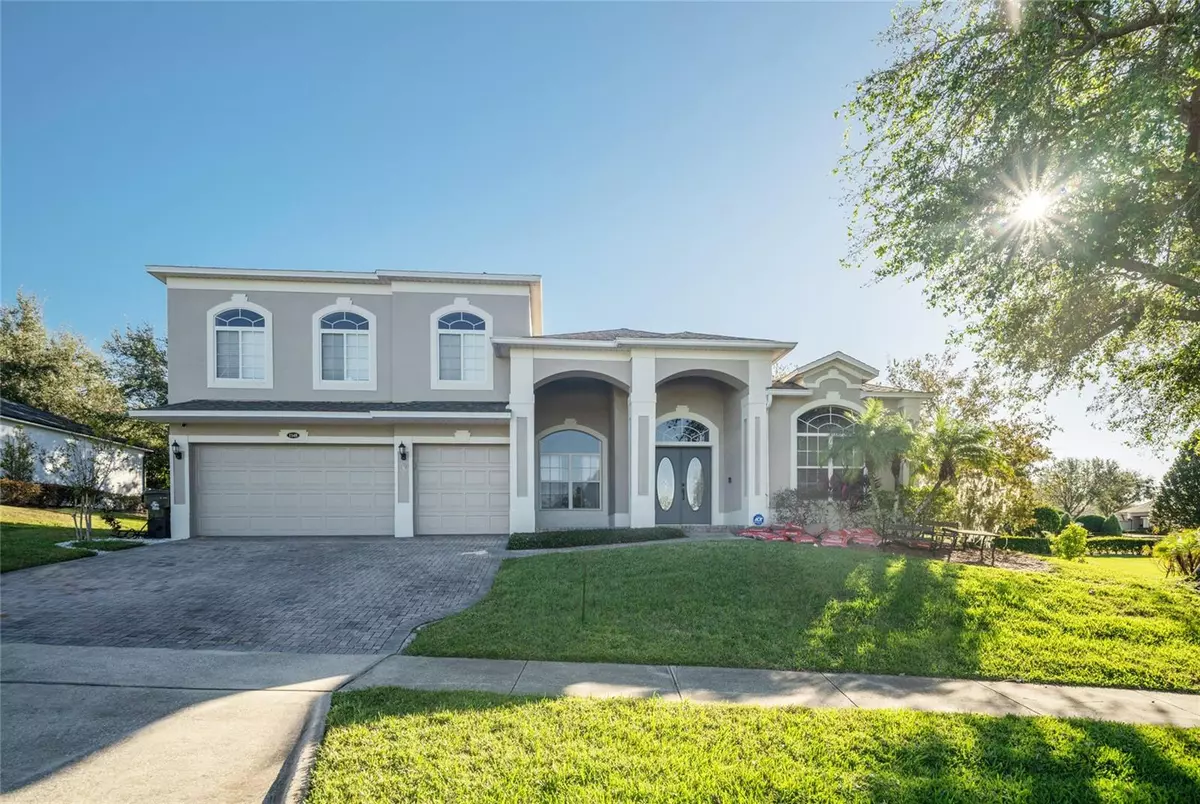5 Beds
4 Baths
3,856 SqFt
5 Beds
4 Baths
3,856 SqFt
Key Details
Property Type Single Family Home
Sub Type Single Family Residence
Listing Status Active
Purchase Type For Sale
Square Footage 3,856 sqft
Price per Sqft $185
Subdivision Clermont Bridgestone At Legends Ph 04 Lo
MLS Listing ID G5089492
Bedrooms 5
Full Baths 4
HOA Fees $135/qua
HOA Y/N Yes
Originating Board Stellar MLS
Year Built 2005
Annual Tax Amount $6,237
Lot Size 1,742 Sqft
Acres 0.04
Property Description
Location
State FL
County Lake
Community Clermont Bridgestone At Legends Ph 04 Lo
Zoning PUD
Rooms
Other Rooms Bonus Room, Great Room, Inside Utility
Interior
Interior Features Ceiling Fans(s), Eat-in Kitchen, High Ceilings, Kitchen/Family Room Combo, Living Room/Dining Room Combo, Open Floorplan, Primary Bedroom Main Floor, Split Bedroom, Stone Counters, Tray Ceiling(s), Walk-In Closet(s)
Heating Central
Cooling Central Air
Flooring Carpet, Laminate, Luxury Vinyl, Tile
Fireplace false
Appliance Built-In Oven, Cooktop, Dishwasher, Disposal, Dryer, Electric Water Heater, Microwave, Refrigerator, Washer
Laundry Inside, Laundry Room
Exterior
Exterior Feature Courtyard, Irrigation System, Other, Rain Gutters, Sidewalk, Sliding Doors, Sprinkler Metered
Garage Spaces 3.0
Fence Fenced, Other
Pool Gunite, In Ground, Lighting, Outside Bath Access, Pool Sweep, Salt Water, Screen Enclosure, Solar Heat
Community Features Association Recreation - Owned, Clubhouse, Deed Restrictions, Fitness Center, Gated Community - Guard, Golf Carts OK, Golf, Irrigation-Reclaimed Water, Playground, Pool, Restaurant, Sidewalks, Tennis Courts
Utilities Available BB/HS Internet Available, Cable Available, Electricity Connected, Fiber Optics, Phone Available, Sewer Connected, Solar, Sprinkler Meter, Water Connected
Amenities Available Basketball Court, Clubhouse, Fitness Center, Gated, Pickleball Court(s), Playground, Pool, Recreation Facilities, Sauna, Security, Tennis Court(s)
Roof Type Shingle
Porch Covered, Enclosed, Screened
Attached Garage true
Garage true
Private Pool Yes
Building
Lot Description City Limits, Near Golf Course, Oversized Lot, Sidewalk, Paved
Entry Level Two
Foundation Slab
Lot Size Range 0 to less than 1/4
Sewer Public Sewer
Water Public
Architectural Style Florida, Other
Structure Type Block,Stucco
New Construction false
Others
Pets Allowed Cats OK, Dogs OK
HOA Fee Include Guard - 24 Hour,Cable TV,Common Area Taxes,Pool,Internet,Management,Other,Private Road,Recreational Facilities
Senior Community No
Ownership Fee Simple
Monthly Total Fees $320
Acceptable Financing Cash, Conventional, FHA, VA Loan
Membership Fee Required Required
Listing Terms Cash, Conventional, FHA, VA Loan
Special Listing Condition None

Find out why customers are choosing LPT Realty to meet their real estate needs
Learn More About LPT Realty






