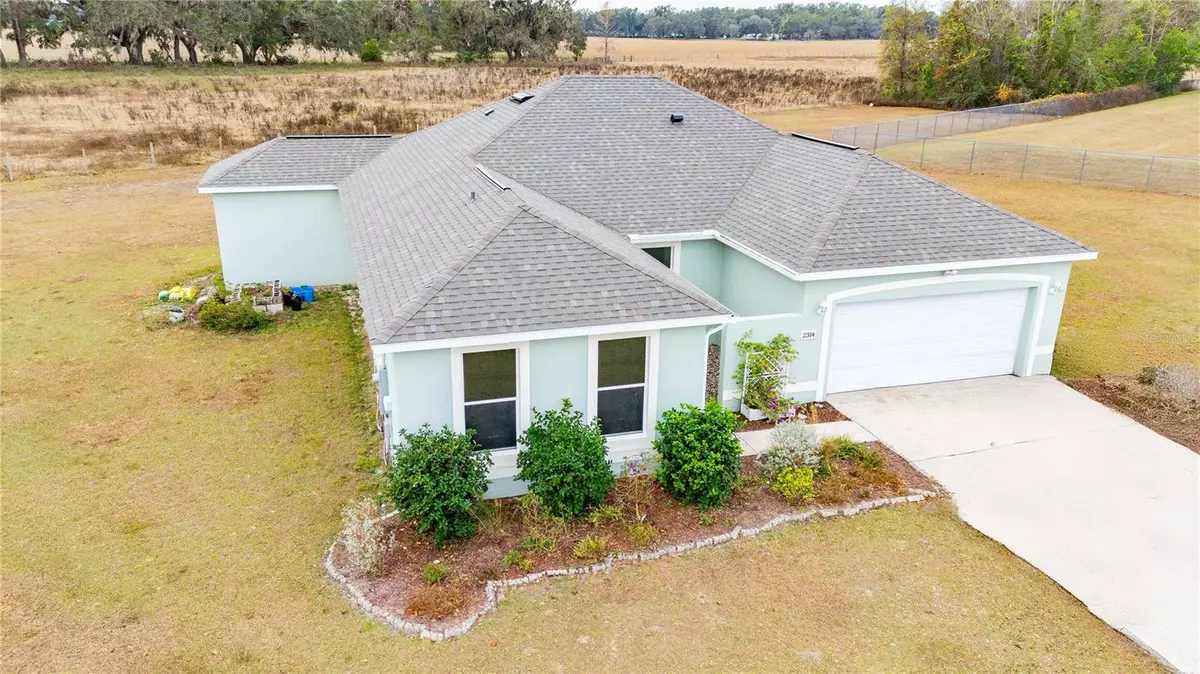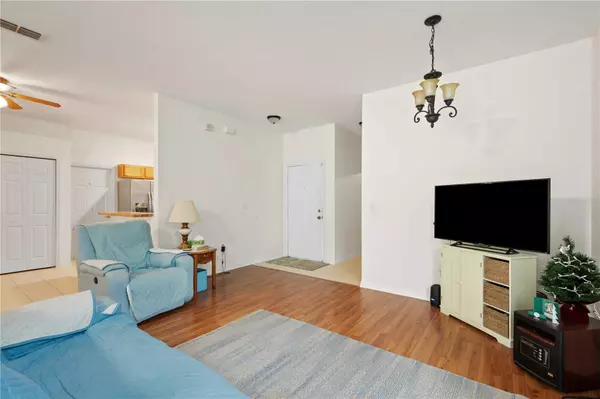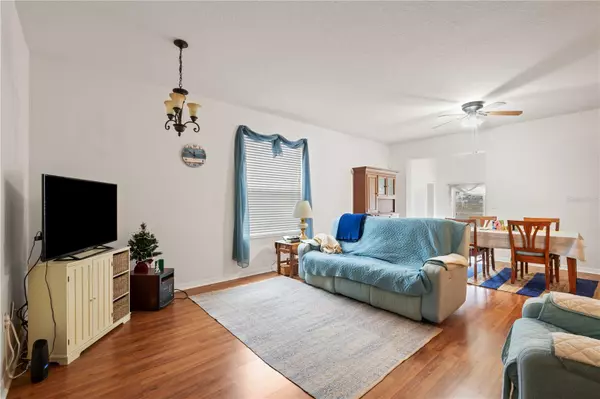5 Beds
2 Baths
1,979 SqFt
5 Beds
2 Baths
1,979 SqFt
Key Details
Property Type Single Family Home
Sub Type Single Family Residence
Listing Status Active
Purchase Type For Sale
Square Footage 1,979 sqft
Price per Sqft $176
Subdivision Jumper Creek Manor
MLS Listing ID G5090778
Bedrooms 5
Full Baths 2
HOA Fees $380/ann
HOA Y/N Yes
Originating Board Stellar MLS
Year Built 2007
Annual Tax Amount $1,599
Lot Size 9,147 Sqft
Acres 0.21
Property Description
Welcome to this dazzling 5-bedroom, 2-bathroom concrete block home at the end of a peaceful cul-de-sac — no through traffic here, folks! That's right, privacy and tranquility are the name of the game in this stunning neighborhood. And the icing on the cake? A BRAND NEW shingle roof with SOLAR PANELS! You'll be saving money on those energy bills faster than you can say, "Honey, where do I sign?"
Now let's talk space, and oh boy, does this house have it! Five spacious bedrooms, including two split bedrooms for extra privacy. Got guests, kids, in-laws, or just need some extra elbow room? This home delivers in spades! And let's not forget the grand finale — the master bedroom! This suite is a show-stopper with a walk-in closet big enough to make a department store jealous and an en suite bathroom straight out of a luxury spa. Picture this: a soaker tub to melt the stress away, a shower stall for those quick getaways, and dual vanity sinks so you'll never have to fight for counter space again. It's the dream, folks, the dream!
But wait, there's more! The interior laundry room is here to make your chores a breeze. No more lugging laundry up and down stairs; it's all right there where you need it. The heart of the home features a centrally located dining room, living room, and kitchen space that's perfect for entertaining, family dinners, or just relaxing with loved ones. Open, airy, and welcoming — it's everything you could ask for in a home.
And don't even get me started on the garage! A two-car garage with a SCREEN DOOR, folks! Whether you want to tinker on your projects or just keep those pesky mosquitoes out while you're working, this setup has you covered.
Let's take it outside, shall we? This home is built with durable concrete block construction — built to last, just like your dreams of owning it. And with it being at the end of the cul-de-sac, you've got the peace and quiet you've been searching for.
So what are you waiting for? This is more than just a house; it's a home, a sanctuary, and the place where your next chapter begins. Don't let someone else scoop up this incredible deal. Call today to schedule your tour and get ready to fall in love with your future! Act fast — homes like this don't last long!
Location
State FL
County Sumter
Community Jumper Creek Manor
Zoning RES
Interior
Interior Features Built-in Features, Cathedral Ceiling(s), Ceiling Fans(s), Walk-In Closet(s)
Heating Central, Electric
Cooling Central Air
Flooring Carpet, Tile
Furnishings Unfurnished
Fireplace false
Appliance Built-In Oven, Dishwasher, Electric Water Heater, Microwave, Refrigerator
Laundry Electric Dryer Hookup, Inside, Laundry Room, Washer Hookup
Exterior
Exterior Feature Sliding Doors
Parking Features Circular Driveway
Garage Spaces 2.0
Utilities Available Electricity Connected, Solar, Street Lights, Water Connected
Roof Type Shingle
Attached Garage true
Garage true
Private Pool No
Building
Entry Level One
Foundation Slab
Lot Size Range 0 to less than 1/4
Sewer Other
Water Public
Structure Type Stucco
New Construction false
Others
Pets Allowed Yes
Senior Community No
Ownership Fee Simple
Monthly Total Fees $31
Acceptable Financing Cash, Conventional, FHA, USDA Loan, VA Loan
Membership Fee Required Required
Listing Terms Cash, Conventional, FHA, USDA Loan, VA Loan
Special Listing Condition None

Find out why customers are choosing LPT Realty to meet their real estate needs
Learn More About LPT Realty






