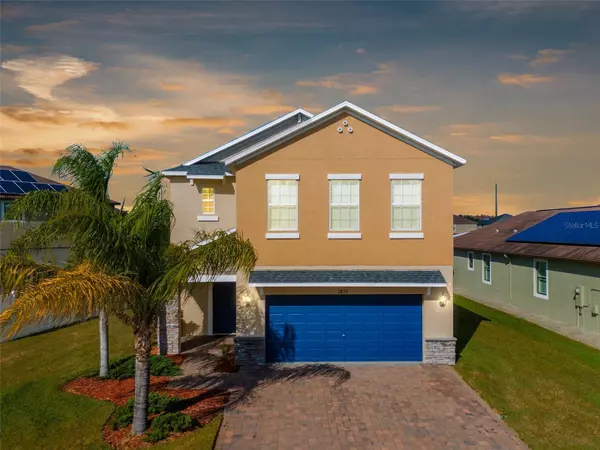3 Beds
3 Baths
2,074 SqFt
3 Beds
3 Baths
2,074 SqFt
Key Details
Property Type Single Family Home
Sub Type Single Family Residence
Listing Status Active
Purchase Type For Sale
Square Footage 2,074 sqft
Price per Sqft $229
Subdivision The Villages Of Trinity Lakes
MLS Listing ID TB8331985
Bedrooms 3
Full Baths 2
Half Baths 1
HOA Fees $239/qua
HOA Y/N Yes
Originating Board Stellar MLS
Year Built 2016
Annual Tax Amount $4,447
Lot Size 6,534 Sqft
Acres 0.15
Property Description
From the moment you step inside, the welcoming foyer invites you to kick off your shoes and settle in. To the left, a convenient closet offers a perfect spot for coats and everyday essentials. An open floor plan effortlessly connects the dining room, living room, and kitchen, creating an inviting space for entertaining or quiet evenings at home.
The kitchen is a true culinary haven, equipped with elegant granite countertops, sleek stainless-steel appliances, a walk-in pantry and outfitted with a water softener system. Clever storage solutions abound, including a large storage area tucked beneath the stairs and accessible through the half bathroom, adding a touch of practicality to the design.
Upstairs, you are greeted with the loft landing area providing a versatile space that can be adapted to your needs - a play area, reading nook, or casual family lounge. The split floor plan ensures privacy, with the expansive primary suite thoughtfully positioned apart from the other bedrooms. Spanning 21 feet in length, the primary bedroom impresses with plantation shutters, a grand walk-in closet, and a luxurious en-suite bathroom featuring dual vanities, a garden tub, a glass-enclosed shower, and a private water closet, ensuring that much needed solitude! The two guest bedrooms are equally inviting, offering stunning views of the pond, while the large upstairs laundry room provides plenty of space for customization to fit your needs.
Back downstairs, a bonus area with a built-in desk is conveniently situated near the garage entrance, creating a dedicated workspace without encroaching on other living areas. The two-car garage is complemented by a widened driveway adorned with beautiful pavers, providing ample parking space.
The home's exterior is equally captivating, featuring fresh paint in 2024 and a fully fenced backyard with durable black metal fencing. Enjoy a quiet morning on the screened patio overlooking the pond, while the irrigation system keeps your lawn lush year-round.
Additionally, this home does NOT require flood insurance and has sustained no damage from past storms, but does come with hurricane shutters for added peace of mind.
Nestled in a gated community with a low HOA fee and NO CDD, this home is centrally located in a thriving area. The association diligently maintains the community gate and community grounds, offering residents access to pickleball courts, a dog park, playground, and scenic walking trails. This home is an ideal blend of comfort, convenience, and community amenities, making it a perfect choice for those seeking a vibrant and secure lifestyle. Don't miss the opportunity to own this remarkable home that perfectly balances comfort, convenience, and community living. Schedule your showing today and experience everything this property has to offer.
Location
State FL
County Pasco
Community The Villages Of Trinity Lakes
Zoning MPUD
Rooms
Other Rooms Loft
Interior
Interior Features Kitchen/Family Room Combo, PrimaryBedroom Upstairs
Heating Central
Cooling Central Air
Flooring Carpet, Tile
Furnishings Unfurnished
Fireplace false
Appliance Dishwasher, Disposal, Dryer, Electric Water Heater, Microwave, Range, Refrigerator, Washer
Laundry Inside, Laundry Room, Upper Level
Exterior
Exterior Feature Hurricane Shutters, Irrigation System, Private Mailbox, Sidewalk
Garage Spaces 2.0
Fence Other
Community Features Dog Park
Utilities Available BB/HS Internet Available, Cable Available, Electricity Connected
Amenities Available Pickleball Court(s), Playground
Waterfront Description Pond
View Y/N Yes
Water Access Yes
Water Access Desc Pond
View Water
Roof Type Shingle
Porch Rear Porch, Screened
Attached Garage true
Garage true
Private Pool No
Building
Lot Description Sidewalk
Story 2
Entry Level Two
Foundation Slab
Lot Size Range 0 to less than 1/4
Builder Name Lennar
Sewer Public Sewer
Water Public
Structure Type Block,Stucco
New Construction false
Schools
Elementary Schools Odessa Elementary
Middle Schools Seven Springs Middle-Po
High Schools J.W. Mitchell High-Po
Others
Pets Allowed Cats OK, Dogs OK
Senior Community No
Ownership Fee Simple
Monthly Total Fees $112
Acceptable Financing Cash, Conventional, FHA, VA Loan
Membership Fee Required Required
Listing Terms Cash, Conventional, FHA, VA Loan
Num of Pet 2
Special Listing Condition None

Find out why customers are choosing LPT Realty to meet their real estate needs
Learn More About LPT Realty






