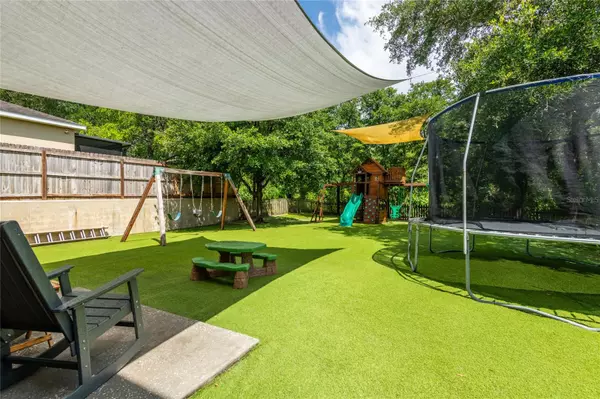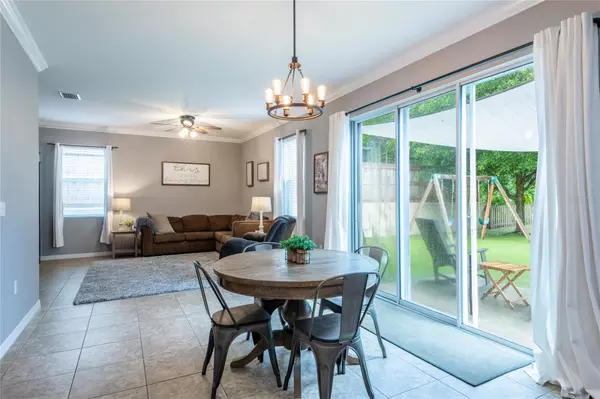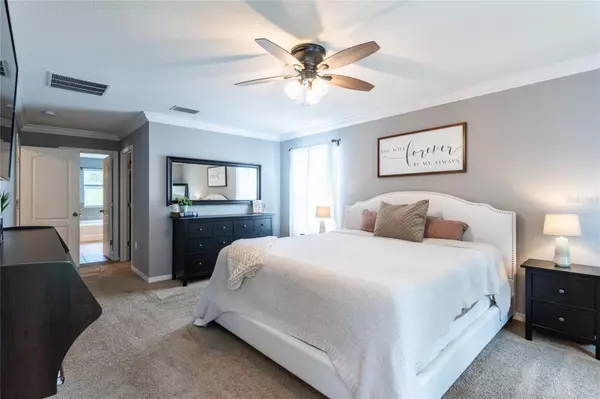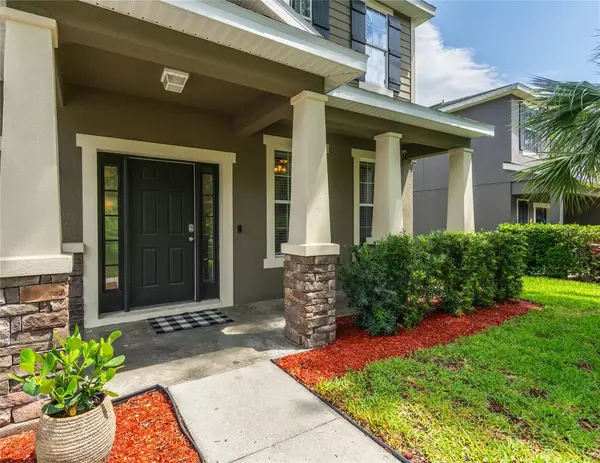4 Beds
3 Baths
2,737 SqFt
4 Beds
3 Baths
2,737 SqFt
Open House
Sat Aug 30, 12:00pm - 2:00pm
Key Details
Property Type Single Family Home
Sub Type Single Family Residence
Listing Status Active
Purchase Type For Sale
Square Footage 2,737 sqft
Price per Sqft $155
Subdivision Riverplace Sub
MLS Listing ID TB8392331
Bedrooms 4
Full Baths 2
Half Baths 1
HOA Fees $160/qua
HOA Y/N Yes
Annual Recurring Fee 640.0
Year Built 2012
Annual Tax Amount $4,503
Lot Size 7,840 Sqft
Acres 0.18
Lot Dimensions 55.06x144
Property Sub-Type Single Family Residence
Source Stellar MLS
Property Description
Step inside to discover 10-foot ceilings with elegant crown molding in the main living areas, a large front living room, and a spacious upstairs loft—ideal for entertaining or relaxing. The oversized master suite occupies half of the upper level and includes a private office, expansive walk-in closet, and spa-like bathroom.
The kitchen is a chef's dream with ample cabinet space, an oversized pantry, and easy flow to the open-concept living areas.
Enjoy peace of mind with a whole-house water softener and filtration system already installed.
Outdoors, the backyard is built for family fun and low maintenance with 4,100 sqft of artificial turf, a large playset (conveys with sale), and mature oak trees offering natural shade. With no front or rear neighbors and a conservation area behind, you'll love the added privacy and serene surroundings.
Additional highlights include:
Two-car garage with high ceilings and storage racks (convey)
Large backyard perfect for gatherings or play
Family-friendly layout with space for everyone
Don't miss your chance to own this stunning home that blends comfort, convenience, and community living.
Location
State FL
County Hillsborough
Community Riverplace Sub
Area 33569 - Riverview
Zoning RSC-4
Interior
Interior Features Cathedral Ceiling(s), Crown Molding, Eat-in Kitchen, High Ceilings, Living Room/Dining Room Combo, PrimaryBedroom Upstairs, Split Bedroom, Stone Counters, Vaulted Ceiling(s), Walk-In Closet(s)
Heating Central
Cooling Central Air
Flooring Carpet, Tile
Fireplace false
Appliance Dishwasher, Dryer, Microwave, Range, Refrigerator, Washer, Water Softener
Laundry Inside, Laundry Room
Exterior
Exterior Feature Sidewalk, Sliding Doors
Garage Spaces 2.0
Fence Fenced
Community Features Deed Restrictions
Utilities Available Cable Available, Electricity Connected, Sewer Connected, Water Connected
Roof Type Shingle
Attached Garage true
Garage true
Private Pool No
Building
Story 2
Entry Level Two
Foundation Slab
Lot Size Range 0 to less than 1/4
Sewer Public Sewer
Water Public
Structure Type Block,Stucco
New Construction false
Schools
Elementary Schools Boyette Springs-Hb
Middle Schools Rodgers-Hb
High Schools Riverview-Hb
Others
Pets Allowed Yes
Senior Community No
Ownership Fee Simple
Monthly Total Fees $53
Acceptable Financing Cash, Conventional, FHA, VA Loan
Membership Fee Required Required
Listing Terms Cash, Conventional, FHA, VA Loan
Special Listing Condition None
Virtual Tour https://www.propertypanorama.com/instaview/stellar/TB8392331

Find out why customers are choosing LPT Realty to meet their real estate needs
Learn More About LPT Realty






