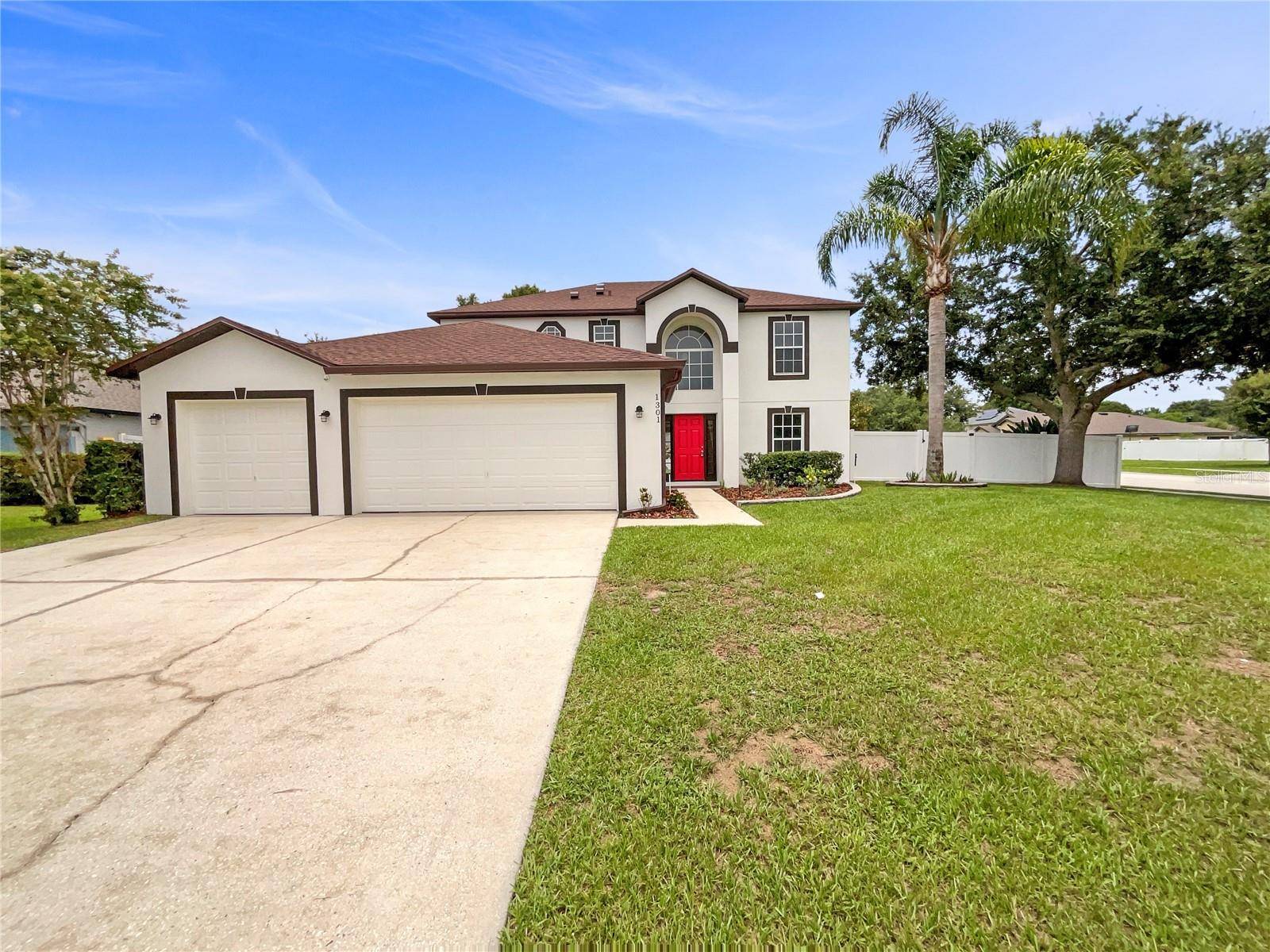3 Beds
3 Baths
2,320 SqFt
3 Beds
3 Baths
2,320 SqFt
OPEN HOUSE
Sat Jul 05, 8:00am - 7:00pm
Sun Jul 06, 8:00am - 7:00pm
Mon Jul 07, 8:00am - 7:00pm
Key Details
Property Type Single Family Home
Sub Type Single Family Residence
Listing Status Active
Purchase Type For Sale
Square Footage 2,320 sqft
Price per Sqft $161
Subdivision Lake Jackson Rdg Ph I
MLS Listing ID O6324231
Bedrooms 3
Full Baths 2
Half Baths 1
HOA Fees $380/ann
HOA Y/N Yes
Annual Recurring Fee 380.0
Year Built 2007
Annual Tax Amount $5,184
Lot Size 0.300 Acres
Acres 0.3
Property Sub-Type Single Family Residence
Source Stellar MLS
Property Description
. 100-Day Home Warranty coverage available at closing
Location
State FL
County Lake
Community Lake Jackson Rdg Ph I
Area 34753 - Mascotte
Zoning SFMF
Interior
Interior Features L Dining, Primary Bedroom Main Floor
Heating Central
Cooling Central Air
Flooring Carpet, Tile
Fireplace false
Appliance Dishwasher, Electric Water Heater, Microwave, Other
Laundry Laundry Room
Exterior
Exterior Feature Other
Parking Features Driveway
Garage Spaces 3.0
Fence Other
Community Features None
Utilities Available Electricity Available, Water Available
Roof Type Shingle
Attached Garage true
Garage true
Private Pool No
Building
Entry Level Two
Foundation Slab
Lot Size Range 1/4 to less than 1/2
Sewer Septic Tank
Water Public
Structure Type Block,Stucco
New Construction false
Others
Pets Allowed Yes
HOA Fee Include Other,Trash
Senior Community No
Ownership Fee Simple
Monthly Total Fees $31
Acceptable Financing Cash, Conventional, VA Loan
Membership Fee Required Required
Listing Terms Cash, Conventional, VA Loan
Special Listing Condition None
Virtual Tour https://www.propertypanorama.com/instaview/stellar/O6324231

Find out why customers are choosing LPT Realty to meet their real estate needs
Learn More About LPT Realty






