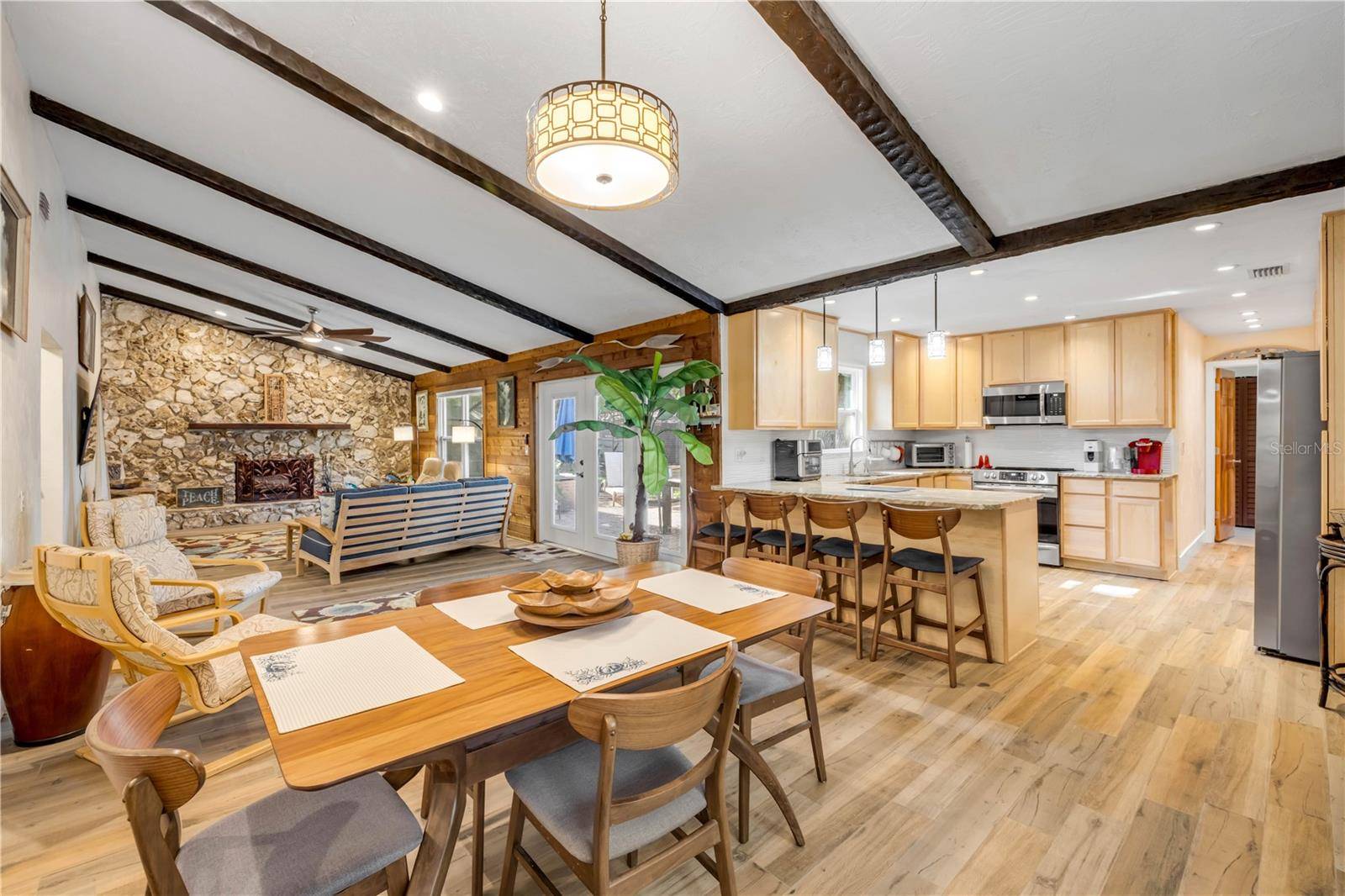3 Beds
2 Baths
2,109 SqFt
3 Beds
2 Baths
2,109 SqFt
OPEN HOUSE
Sat Jul 19, 11:00am - 2:00pm
Key Details
Property Type Single Family Home
Sub Type Single Family Residence
Listing Status Active
Purchase Type For Sale
Square Footage 2,109 sqft
Price per Sqft $232
Subdivision Woods Port Orange Unit 01
MLS Listing ID NS1085502
Bedrooms 3
Full Baths 2
Construction Status Completed
HOA Y/N No
Year Built 1978
Annual Tax Amount $2,056
Lot Size 0.270 Acres
Acres 0.27
Lot Dimensions 82x142
Property Sub-Type Single Family Residence
Source Stellar MLS
Property Description
The brand new roof sets the tone for the quality you'll find throughout. The exterior also features upgraded Hardie Board plank siding, a fiberglass impact-rated front door, and hurricane-impact windows for added peace of mind.
Inside, the home boasts elegant finishes including tile flooring throughout, authentic 2 coat lath-and-plaster walls, and solid yellow pine interior doors. The inviting living area is anchored by a Florida Stone wood-burning fireplace, offering warmth and character. The chef's kitchen is a standout, equipped with 8-foot tall maple cabinetry, quartz countertops, and top-of-the-line appliances — including a convection/air-fry range, Delta fixtures, a push-button disposal, and an Insta-tap hot water. The thoughtful layout includes an open concept living area, ideal for entertaining, and a split-bedroom floor plan for added privacy.
The primary suite is a private retreat, featuring a luxurious soaking tub, a custom walk-in closet with built-in organizers, and a dedicated shoe closet. The en-suite bath showcases a floor-to-ceiling tiled shower, a bamboo panel, and teak wood accents, creating a spa-like experience. Each bedroom is generously sized, comfortably accommodating king-sized beds. Bonus room in the front of the home is perfect for a den, home office or a 4th bedroom. The lot is uniquely positioned between two city-designated parks, giving you access to over 1.5 acres of green space — all without the burden of maintenance or added taxes. There is an easy access covered area for boat/RV parking and a separate 50 amp service for power. Tankless HW heater and much more.
This home combines modern luxury, energy efficiency, and thoughtful design, all in a prime Port Orange location with no HOA restrictions. Properties of this caliber rarely come to market — schedule your private showing today and start “Living the Dream” in Port Orange today…..
All information is intended to be accurate but is not guaranteed.
Location
State FL
County Volusia
Community Woods Port Orange Unit 01
Area 32127 - Port Orange/Ponce Inlet/Daytona Beach
Zoning R1
Rooms
Other Rooms Bonus Room, Den/Library/Office
Interior
Interior Features Ceiling Fans(s), Kitchen/Family Room Combo, Living Room/Dining Room Combo, Open Floorplan, Solid Wood Cabinets, Split Bedroom, Stone Counters, Thermostat, Vaulted Ceiling(s), Walk-In Closet(s)
Heating Central, Electric
Cooling Central Air
Flooring Tile
Fireplaces Type Living Room, Masonry, Stone, Wood Burning
Fireplace true
Appliance Convection Oven, Dishwasher, Microwave, Range, Refrigerator, Tankless Water Heater
Laundry In Garage
Exterior
Exterior Feature Sidewalk, Storage
Parking Features Driveway
Garage Spaces 2.0
Utilities Available Electricity Available, Water Connected
Roof Type Shingle
Porch Rear Porch
Attached Garage true
Garage true
Private Pool No
Building
Lot Description City Limits, Paved
Story 1
Entry Level One
Foundation Slab
Lot Size Range 1/4 to less than 1/2
Sewer Private Sewer
Water Well
Structure Type Stone,Frame,Wood Siding
New Construction false
Construction Status Completed
Schools
Elementary Schools Spruce Creek Elem
Middle Schools Creekside Middle
High Schools Spruce Creek High School
Others
Senior Community No
Ownership Fee Simple
Acceptable Financing Cash, Conventional, FHA, VA Loan
Listing Terms Cash, Conventional, FHA, VA Loan
Special Listing Condition None
Virtual Tour https://www.zillow.com/view-imx/cfb43aa4-ff96-4af9-bccc-cc5678bb1935?setAttribution=mls&wl=true&initialViewType=pano&utm_source=dashboard

Find out why customers are choosing LPT Realty to meet their real estate needs
Learn More About LPT Realty






