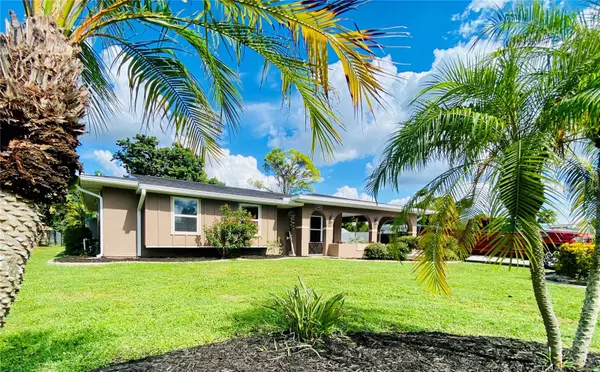3 Beds
2 Baths
1,166 SqFt
3 Beds
2 Baths
1,166 SqFt
Open House
Sat Sep 06, 11:00am - 1:00pm
Sun Sep 07, 12:00pm - 2:00pm
Key Details
Property Type Single Family Home
Sub Type Single Family Residence
Listing Status Active
Purchase Type For Sale
Square Footage 1,166 sqft
Price per Sqft $295
Subdivision Port Charlotte Sec 027
MLS Listing ID A4663902
Bedrooms 3
Full Baths 2
HOA Y/N No
Year Built 1974
Annual Tax Amount $3,846
Lot Size 10,018 Sqft
Acres 0.23
Property Sub-Type Single Family Residence
Source Stellar MLS
Property Description
Upon entering the open-style layout, the modern kitchen amenities include granite kitchen countertops with stylish backsplash, brand new stainless kitchen appliances & ample cabinetry. Large laundry room offers washer, dryer & lots of extra storage space. The master bedroom offers pool views, ensuite bath and spacious walk-in closet. The two additional bedrooms have built-in window seating for maximizing space.
Meticulously maintained & upgraded, this home offers a new roof May 2024, New Gutters & Downspouts 2025, New HVAC system 2024, New Septic Tank 2023, New Pool Pump 2025, Updated wifi thermostat, New Alarm System 2025, Updated electric panel, Updated hot water tank and a large 4" spray foam insulated Florida room for added efficiency and space while overlooking your beautiful resort-style backyard. This home is Florida living at its finest.
Location
State FL
County Charlotte
Community Port Charlotte Sec 027
Area 33952 - Port Charlotte
Zoning RSF3.5
Interior
Interior Features Built-in Features, Ceiling Fans(s), Living Room/Dining Room Combo, Open Floorplan, Primary Bedroom Main Floor, Stone Counters, Thermostat, Walk-In Closet(s)
Heating Electric
Cooling Central Air
Flooring Ceramic Tile, Wood
Fireplace false
Appliance Cooktop, Dishwasher, Dryer, Electric Water Heater, Freezer, Ice Maker, Microwave, Range, Refrigerator, Washer
Laundry Electric Dryer Hookup, Inside, Laundry Room
Exterior
Exterior Feature Lighting, Rain Gutters
Pool In Ground, Screen Enclosure
Community Features Street Lights
Utilities Available Cable Connected, Electricity Connected, Underground Utilities
View Y/N Yes
Water Access Yes
Water Access Desc Canal - Brackish
Roof Type Shingle
Garage false
Private Pool Yes
Building
Entry Level One
Foundation Block
Lot Size Range 0 to less than 1/4
Sewer Septic Tank
Water Public
Structure Type Block
New Construction false
Others
Pets Allowed Yes
Senior Community No
Ownership Fee Simple
Acceptable Financing Cash, Conventional, FHA, VA Loan
Listing Terms Cash, Conventional, FHA, VA Loan
Special Listing Condition None
Virtual Tour https://www.propertypanorama.com/instaview/stellar/A4663902

Find out why customers are choosing LPT Realty to meet their real estate needs
Learn More About LPT Realty






