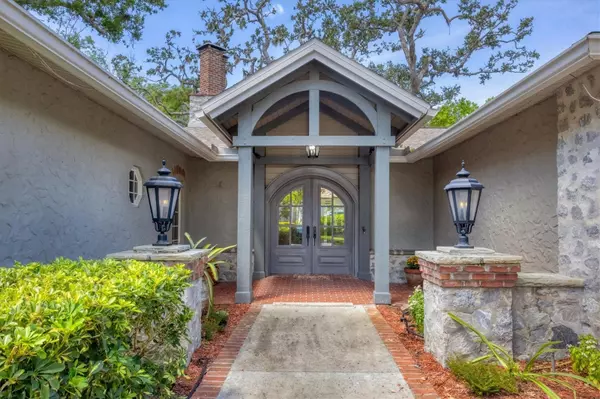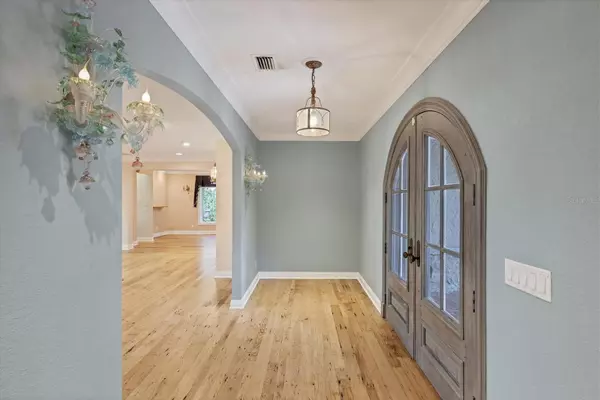4 Beds
5 Baths
4,144 SqFt
4 Beds
5 Baths
4,144 SqFt
Key Details
Property Type Single Family Home
Sub Type Single Family Residence
Listing Status Active
Purchase Type For Rent
Square Footage 4,144 sqft
Subdivision Hansen
MLS Listing ID A4663901
Bedrooms 4
Full Baths 4
Half Baths 1
Construction Status Completed
HOA Y/N No
Year Built 1967
Lot Size 0.780 Acres
Acres 0.78
Property Sub-Type Single Family Residence
Source Stellar MLS
Property Description
Location
State FL
County Sarasota
Community Hansen
Area 34231 - Sarasota/Gulf Gate Branch
Rooms
Other Rooms Bonus Room, Breakfast Room Separate, Formal Living Room Separate, Inside Utility, Loft
Interior
Interior Features Built-in Features, Ceiling Fans(s), Central Vaccum, Crown Molding, Dry Bar, Eat-in Kitchen, Living Room/Dining Room Combo, Open Floorplan, Primary Bedroom Main Floor, Solid Wood Cabinets, Split Bedroom, Stone Counters, Walk-In Closet(s)
Heating Central
Cooling Central Air
Flooring Carpet, Tile, Wood
Fireplaces Type Living Room, Other, Wood Burning
Furnishings Negotiable
Fireplace true
Appliance Dishwasher, Disposal, Dryer, Exhaust Fan, Ice Maker, Microwave, Other, Range, Range Hood, Refrigerator, Washer, Water Softener, Wine Refrigerator
Laundry In Garage, Inside, Laundry Room
Exterior
Exterior Feature Awning(s), Courtyard, Lighting, Outdoor Grill, Sliding Doors
Parking Features Circular Driveway, Driveway
Garage Spaces 2.0
Fence Fenced
Pool Child Safety Fence, In Ground, Lighting, Salt Water
Utilities Available BB/HS Internet Available, Cable Available, Electricity Connected, Natural Gas Connected, Water Connected
View Garden, Pool, Tennis Court, Water
Porch Enclosed, Rear Porch, Screened
Attached Garage true
Garage true
Private Pool Yes
Building
Lot Description Landscaped, Private
Story 1
Entry Level One
Sewer Public Sewer
Water Public
New Construction false
Construction Status Completed
Schools
Elementary Schools Phillippi Shores Elementary
Middle Schools Brookside Middle
High Schools Riverview High
Others
Pets Allowed Yes
Senior Community No
Virtual Tour https://www.zillow.com/view-imx/59b73c49-fedc-4d28-8d21-9ac2b4073206?setAttribution=mls&wl=true&initialViewType=pano&utm_source=dashboard

Find out why customers are choosing LPT Realty to meet their real estate needs
Learn More About LPT Realty






