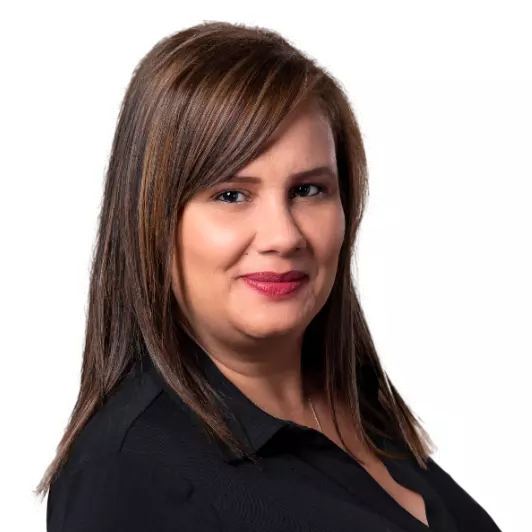
Bought with
3 Beds
2 Baths
1,866 SqFt
3 Beds
2 Baths
1,866 SqFt
Key Details
Property Type Single Family Home
Sub Type Single Family Residence
Listing Status Active
Purchase Type For Sale
Square Footage 1,866 sqft
Price per Sqft $200
Subdivision Sable Ridge Ph 06A1
MLS Listing ID TB8441966
Bedrooms 3
Full Baths 2
HOA Fees $686/ann
HOA Y/N Yes
Annual Recurring Fee 686.26
Year Built 2001
Annual Tax Amount $5,417
Lot Size 9,147 Sqft
Acres 0.21
Property Sub-Type Single Family Residence
Source Stellar MLS
Property Description
The office is at the very front of the home away from the family room and bedrooms making it the ideal location for working from home. Natural gas makes cooking a breeze, as well as making for a more efficient water heater and clothes dryer. The great room features a desirable open floorplan including the kitchen, dining room, family room and screened porch beyond, ideal for entertaining or personal enjoyment. The spacious primary bedroom boasts a large walk-in closet and ensuite bathroom with garden tub, walk-in shower and dual sinks. The laundry room comes complete with newer washer and gas dryer.
No CDD fees and modest HOA make this community much more affordable than many surrounding homes. It's conveniently located between I-75 and Suncoast Exy, 35 minutes from Downtown Tampa and 15 minutes from Tampa Outlets. Land O Lakes Recreation Complex is less than 2 miles away offering local residents a host of amenities including sports fields, playgrounds, skate park, swimming pools, fishing pier and more. Make this home yours today.
Location
State FL
County Pasco
Community Sable Ridge Ph 06A1
Area 34639 - Land O Lakes
Zoning MPUD
Interior
Interior Features Living Room/Dining Room Combo, Primary Bedroom Main Floor, Walk-In Closet(s)
Heating Central, Heat Pump
Cooling Central Air
Flooring Carpet, Linoleum, Luxury Vinyl
Fireplace false
Appliance Dishwasher, Dryer, Microwave, Range, Refrigerator, Washer
Laundry Inside, Laundry Room
Exterior
Exterior Feature Private Mailbox, Sidewalk
Parking Features Driveway, Garage Door Opener
Garage Spaces 2.0
Fence Vinyl
Community Features Deed Restrictions, Street Lights
Utilities Available BB/HS Internet Available, Cable Available, Natural Gas Connected, Other, Phone Available, Public
Roof Type Shingle
Attached Garage true
Garage true
Private Pool No
Building
Lot Description Cul-De-Sac, Sidewalk, Street Dead-End, Paved
Entry Level One
Foundation Slab
Lot Size Range 0 to less than 1/4
Sewer Public Sewer
Water Public
Structure Type Block
New Construction false
Schools
Elementary Schools Pine View Elementary-Po
Middle Schools Pine View Middle-Po
High Schools Land O' Lakes High-Po
Others
Pets Allowed Cats OK, Dogs OK, Yes
Senior Community No
Pet Size Extra Large (101+ Lbs.)
Ownership Fee Simple
Monthly Total Fees $57
Acceptable Financing Cash, Conventional, FHA, VA Loan
Membership Fee Required Required
Listing Terms Cash, Conventional, FHA, VA Loan
Num of Pet 10+
Special Listing Condition None
Virtual Tour https://www.propertypanorama.com/instaview/stellar/TB8441966


Find out why customers are choosing LPT Realty to meet their real estate needs
Learn More About LPT Realty






