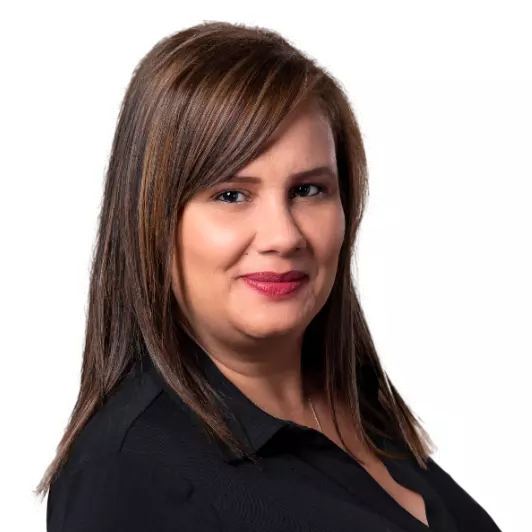
Bought with
4 Beds
3 Baths
2,277 SqFt
4 Beds
3 Baths
2,277 SqFt
Open House
Sat Nov 01, 12:00pm - 2:00pm
Sun Nov 02, 12:00pm - 2:00pm
Key Details
Property Type Single Family Home
Sub Type Single Family Residence
Listing Status Active
Purchase Type For Sale
Square Footage 2,277 sqft
Price per Sqft $296
Subdivision Country Club Village At Carrol
MLS Listing ID TB8443115
Bedrooms 4
Full Baths 2
Half Baths 1
HOA Fees $945/ann
HOA Y/N Yes
Annual Recurring Fee 945.0
Year Built 1989
Annual Tax Amount $7,805
Lot Size 8,712 Sqft
Acres 0.2
Property Sub-Type Single Family Residence
Source Stellar MLS
Property Description
The spacious master suite includes an updated en-suite bathroom with a gorgeous vanity and a tiled walk-in shower, offering a spa-like retreat right at home. Outdoors, enjoy your own private saltwater pool and spa, complete with a new pool pump (2022) and brand-new screening on the pool cage (2025). The backyard provides plenty of room for entertaining or relaxing in a tranquil setting. Additional updates include a new roof (2020), ensuring peace of mind for years to come. Don't miss the opportunity to own this move-in-ready home in a prime location close to parks, shopping, dining, and everything Carrollwood Village has to offer!
Location
State FL
County Hillsborough
Community Country Club Village At Carrol
Area 33624 - Tampa / Northdale
Zoning PD
Interior
Interior Features Ceiling Fans(s), High Ceilings, Kitchen/Family Room Combo, Living Room/Dining Room Combo, Open Floorplan, PrimaryBedroom Upstairs, Solid Wood Cabinets, Stone Counters, Thermostat, Vaulted Ceiling(s), Walk-In Closet(s), Window Treatments
Heating Electric
Cooling Central Air
Flooring Ceramic Tile, Luxury Vinyl
Fireplace false
Appliance Dishwasher, Electric Water Heater, Microwave, Range, Refrigerator
Laundry Inside, Laundry Room
Exterior
Exterior Feature Private Mailbox, Rain Gutters, Sidewalk
Parking Features Driveway
Garage Spaces 2.0
Fence Masonry, Wood
Pool Child Safety Fence, Gunite, In Ground, Salt Water, Screen Enclosure
Community Features Deed Restrictions, Sidewalks, Street Lights
Utilities Available Cable Connected, Electricity Connected, Sewer Connected, Water Connected
Roof Type Shingle
Attached Garage true
Garage true
Private Pool Yes
Building
Lot Description Landscaped, Level, Sidewalk, Paved
Entry Level Two
Foundation Slab
Lot Size Range 0 to less than 1/4
Sewer Public Sewer
Water Public
Structure Type Block,Stucco
New Construction false
Others
Pets Allowed Yes
Senior Community No
Pet Size Extra Large (101+ Lbs.)
Ownership Fee Simple
Monthly Total Fees $78
Acceptable Financing Cash, Conventional, FHA, VA Loan
Membership Fee Required Required
Listing Terms Cash, Conventional, FHA, VA Loan
Special Listing Condition None
Virtual Tour https://www.zillow.com/view-imx/3d195913-6b04-4b83-b14e-9147f33f61b8?wl=true&setAttribution=mls&initialViewType=pano


Find out why customers are choosing LPT Realty to meet their real estate needs
Learn More About LPT Realty






