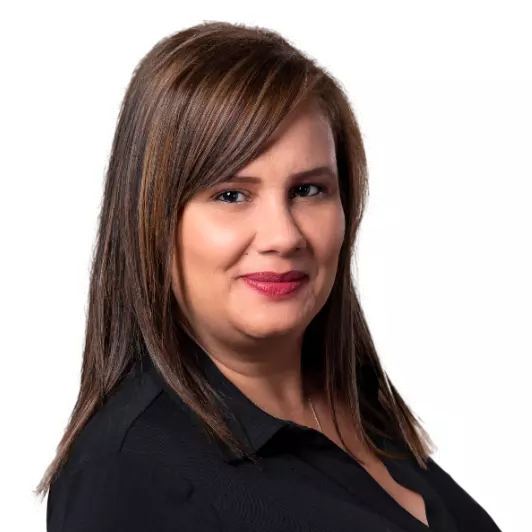
Bought with
4 Beds
2 Baths
2,690 SqFt
4 Beds
2 Baths
2,690 SqFt
Key Details
Property Type Single Family Home
Sub Type Single Family Residence
Listing Status Active
Purchase Type For Sale
Square Footage 2,690 sqft
Price per Sqft $325
Subdivision Crcage & Unrec Plat
MLS Listing ID TB8443709
Bedrooms 4
Full Baths 2
HOA Y/N No
Year Built 1972
Annual Tax Amount $9,793
Lot Size 3.290 Acres
Acres 3.29
Property Sub-Type Single Family Residence
Source Stellar MLS
Property Description
Tucked behind a gate on 3.26 private acres, this re-imagined 2,690 sq ft residence blends estate-style grounds with a completely renovated interior. Approach on the freshly paved, extended drive and arrive to the expanded 2025 front porch with an elegant, tiled landing ideal for slow mornings or unwinding after the day.
Inside, every space was elevated, not a flip, but a thoughtful, high-quality renovation. The redesigned chef's kitchen is the undisputed centerpiece: an enormous island surrounded with Amish-built solid maple cabinetry, paired with double ovens, microwave, dishwasher & refrigerator (2020) and a natural gas cooktop added 2023. A custom wet bar (2024) expands the home's entertaining footprint, while the oversized dining room can host holidays with ease or convert to a billiards/game room. Anchoring the family room, a true wood-burning fireplace adds authenticity and warmth.
Every interior decision was made with a cohesive, high-end vision in mind. From hurricane impact windows (2020), wood-look tile flooring through most of the home, all walls, doors, trim, bathrooms, fixtures and finishes replaced in 2020 for a unified, polished aesthetic.
The outdoors oasis, presents a stunning pebble tech pool & screened enclosure (2022) sit atop shell-lock pavers that stay cool underfoot, a rare and premium upgrade. A detached 2-car garage offers space for vehicles, equipment, toys or hobby use.
Substantive capital upgrades provide peace of mind: Roof 2025 • HVAC 2020 • Natural gas 2023 • Tankless water heater • Majority electrical replaced 2019 • City water • Septic pumped & inspected pre-listing.
The setting is rural in feel, yet minutes to everything: Pinellas Trail, Lake Tarpon, Fred Howard Park, Sunset Beach, Innisbrook (2025 Valspar), the Sponge Docks, Tampa International Airport and award-winning Gulf beaches, plus zoning to highly sought after schools.
Equestrian-ready zoning allowing horses & chickens adds a level of flexibility and rarity in central Pinellas.
Indulge in acreage living with everyday convenience. Opportunities of this profile seldom surface, and they do not last.
Location
State FL
County Pinellas
Community Crcage & Unrec Plat
Area 34688 - Tarpon Springs
Zoning A-E
Interior
Interior Features Ceiling Fans(s), Eat-in Kitchen, Primary Bedroom Main Floor, Stone Counters, Thermostat
Heating Central
Cooling Central Air
Flooring Tile, Vinyl
Fireplaces Type Wood Burning
Fireplace true
Appliance Cooktop, Dishwasher, Gas Water Heater, Microwave, Refrigerator, Wine Refrigerator
Laundry Laundry Room
Exterior
Exterior Feature Lighting
Garage Spaces 2.0
Pool In Ground
Utilities Available Cable Available, Electricity Connected, Natural Gas Connected, Water Connected
Roof Type Shingle
Attached Garage false
Garage true
Private Pool Yes
Building
Lot Description Oversized Lot, Unincorporated, Zoned for Horses
Story 1
Entry Level One
Foundation Block
Lot Size Range 2 to less than 5
Sewer Septic Tank
Water Public
Structure Type Stucco
New Construction false
Others
Pets Allowed Yes
Senior Community No
Pet Size Extra Large (101+ Lbs.)
Ownership Fee Simple
Special Listing Condition None
Virtual Tour https://www.propertypanorama.com/instaview/stellar/TB8443709


Find out why customers are choosing LPT Realty to meet their real estate needs
Learn More About LPT Realty






