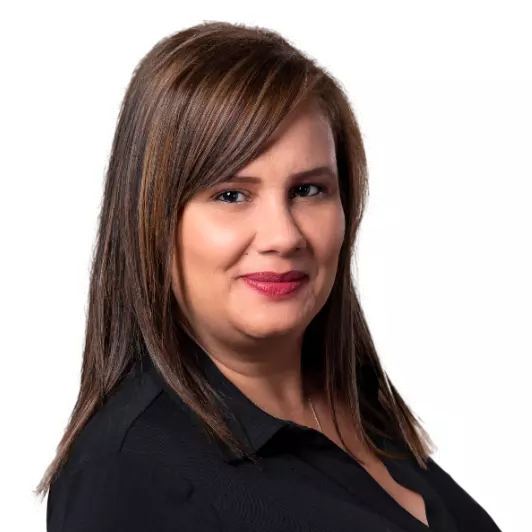
Bought with
3 Beds
2 Baths
1,476 SqFt
3 Beds
2 Baths
1,476 SqFt
Open House
Sun Nov 02, 11:00am - 2:00pm
Key Details
Property Type Single Family Home
Sub Type Single Family Residence
Listing Status Active
Purchase Type For Sale
Square Footage 1,476 sqft
Price per Sqft $338
Subdivision Port Charlotte Sec 014
MLS Listing ID A4670501
Bedrooms 3
Full Baths 2
Construction Status Completed
HOA Y/N No
Year Built 2023
Annual Tax Amount $4,650
Lot Size 10,018 Sqft
Acres 0.23
Property Sub-Type Single Family Residence
Source Stellar MLS
Property Description
Step inside to an open, inviting floor plan featuring cathedral ceilings, elegant finishes, and plenty of natural light. The spacious primary suite includes an expansive ensuite bathroom with a walk-in shower and generous closet space and tray ceilings.
The third bedroom, currently used as an office, provides flexibility for guests or work-from-home needs. Enjoy Florida living at its finest with a heated saltwater pool, screen-enclosed lanai, and spacious outdoor area — ideal for entertaining or relaxing in your private oasis.
An adjacent lot is also available if you're looking for additional space or future expansion.
Located in desirable Port Charlotte, this home is close to shopping, dining, and the beautiful Gulf beaches. The sellers' move back to Minnesota is your opportunity to own a nearly new, move-in-ready home — without the wait or stress of building. Open House Sunday
Location
State FL
County Charlotte
Community Port Charlotte Sec 014
Area 33954 - Port Charlotte
Zoning RSF3.5
Interior
Interior Features Cathedral Ceiling(s), Ceiling Fans(s), Eat-in Kitchen, High Ceilings, Kitchen/Family Room Combo, Living Room/Dining Room Combo, Open Floorplan, Primary Bedroom Main Floor, Smart Home, Solid Surface Counters, Tray Ceiling(s), Vaulted Ceiling(s), Walk-In Closet(s), Window Treatments
Heating Central
Cooling Central Air
Flooring Tile
Furnishings Unfurnished
Fireplace false
Appliance Convection Oven, Dishwasher, Disposal, Dryer, Electric Water Heater, Microwave, Refrigerator, Touchless Faucet, Washer, Water Filtration System
Laundry Electric Dryer Hookup, In Garage
Exterior
Exterior Feature French Doors, Hurricane Shutters, Private Mailbox, Rain Gutters, Sliding Doors
Parking Features Driveway, Garage Door Opener, Ground Level
Garage Spaces 2.0
Pool Heated, In Ground, Lighting, Salt Water, Screen Enclosure
Utilities Available Cable Available, Cable Connected, Electricity Available, Electricity Connected
Roof Type Shingle
Porch Covered, Other, Screened
Attached Garage true
Garage true
Private Pool Yes
Building
Lot Description Landscaped
Entry Level One
Foundation Slab
Lot Size Range 0 to less than 1/4
Builder Name Gilley's Custom Homes
Sewer Septic Tank
Water Well
Structure Type Stucco
New Construction false
Construction Status Completed
Schools
Elementary Schools Liberty Elementary
Middle Schools Murdock Middle
High Schools Port Charlotte High
Others
Senior Community No
Ownership Fee Simple
Acceptable Financing Cash, Conventional, FHA, VA Loan
Listing Terms Cash, Conventional, FHA, VA Loan
Special Listing Condition None
Virtual Tour https://www.propertypanorama.com/instaview/stellar/A4670501


Find out why customers are choosing LPT Realty to meet their real estate needs
Learn More About LPT Realty






