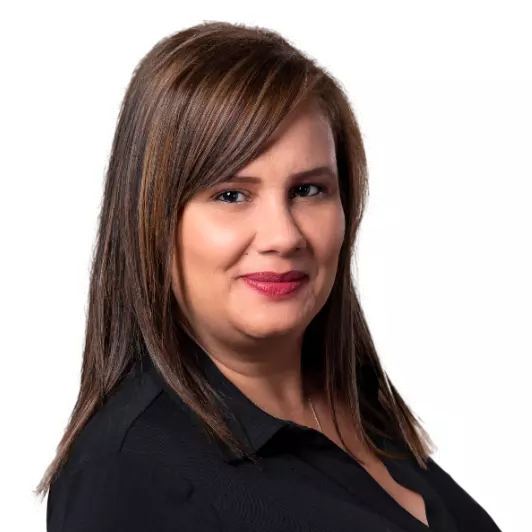
Bought with
4 Beds
4 Baths
1,914 SqFt
4 Beds
4 Baths
1,914 SqFt
Key Details
Property Type Townhouse
Sub Type Townhouse
Listing Status Active
Purchase Type For Sale
Square Footage 1,914 sqft
Price per Sqft $279
Subdivision Mezzano
MLS Listing ID S5137842
Bedrooms 4
Full Baths 3
Half Baths 1
Construction Status Completed
HOA Fees $165/mo
HOA Y/N Yes
Annual Recurring Fee 1980.0
Year Built 2023
Annual Tax Amount $750
Lot Size 4,791 Sqft
Acres 0.11
Property Sub-Type Townhouse
Source Stellar MLS
Property Description
Designed with premium finishes, open-concept living spaces, and a private patio, this home combines beauty and functionality. It also includes an EV charger, ideal for electric car owners. Elegant, bright, and move-in ready—located in one of the most beautiful and sought-after communities of Winter Garden, known for its charm and family-friendly environment.
Enjoy the best of modern Florida living in this exquisite Stonybrook-style home close to top-rated schools, shopping, dining, and major highways.
Location
State FL
County Orange
Community Mezzano
Area 34787 - Winter Garden/Oakland
Zoning P-D
Rooms
Other Rooms Family Room, Inside Utility, Loft, Storage Rooms
Interior
Interior Features Eat-in Kitchen, Kitchen/Family Room Combo, Living Room/Dining Room Combo, Open Floorplan, Primary Bedroom Main Floor, Smart Home, Solid Surface Counters, Solid Wood Cabinets, Split Bedroom, Stone Counters, Thermostat, Walk-In Closet(s), Window Treatments
Heating Central, Electric
Cooling Central Air
Flooring Carpet, Ceramic Tile
Fireplace false
Appliance Dishwasher, Disposal, Dryer, Microwave, Range, Refrigerator, Washer
Laundry Inside, Laundry Room, Upper Level
Exterior
Exterior Feature Rain Gutters, Sidewalk, Sliding Doors, Sprinkler Metered
Parking Features Electric Vehicle Charging Station(s), Garage Door Opener, Garage Faces Rear
Garage Spaces 2.0
Fence Vinyl
Pool Other
Community Features Community Mailbox, Dog Park, Playground, Sidewalks, Street Lights
Utilities Available BB/HS Internet Available, Cable Available, Electricity Connected, Public, Sprinkler Meter, Sprinkler Recycled, Underground Utilities
Amenities Available Pool
Roof Type Shingle
Porch Front Porch, Patio
Attached Garage false
Garage true
Private Pool No
Building
Lot Description Level, Near Golf Course
Entry Level Two
Foundation Slab
Lot Size Range 0 to less than 1/4
Builder Name Park Square Homes
Sewer Public Sewer
Water Public
Structure Type Block,Concrete,Stucco,Frame
New Construction true
Construction Status Completed
Schools
Elementary Schools Summerlake Elementary
Middle Schools Horizon West Middle School
High Schools Horizon High School
Others
Pets Allowed Cats OK, Dogs OK, Yes
HOA Fee Include Maintenance Grounds,Recreational Facilities
Senior Community No
Ownership Fee Simple
Monthly Total Fees $165
Acceptable Financing Cash, Conventional, FHA, VA Loan
Membership Fee Required Required
Listing Terms Cash, Conventional, FHA, VA Loan
Special Listing Condition None
Virtual Tour https://www.propertypanorama.com/instaview/stellar/S5137842


Find out why customers are choosing LPT Realty to meet their real estate needs
Learn More About LPT Realty






