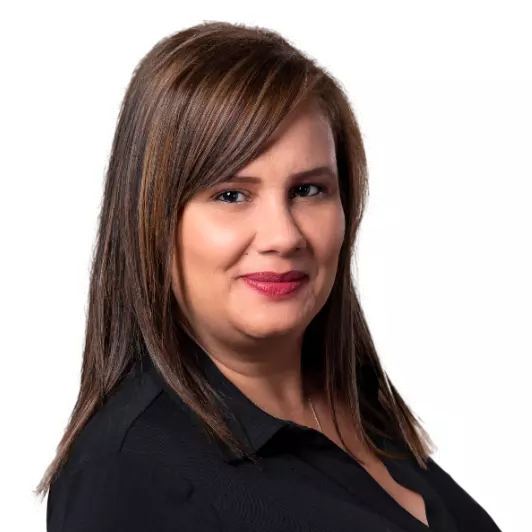Bought with YOUR HOME SOLD GUARANTEED REAL
$900,000
$928,000
3.0%For more information regarding the value of a property, please contact us for a free consultation.
3 Beds
5 Baths
2,700 SqFt
SOLD DATE : 01/22/2021
Key Details
Sold Price $900,000
Property Type Townhouse
Sub Type Townhouse
Listing Status Sold
Purchase Type For Sale
Square Footage 2,700 sqft
Price per Sqft $333
Subdivision Sabal Ii The Condo
MLS Listing ID T3270411
Sold Date 01/22/21
Bedrooms 3
Full Baths 3
Half Baths 2
Construction Status Completed
HOA Fees $498/mo
HOA Y/N Yes
Annual Recurring Fee 5976.0
Year Built 2019
Annual Tax Amount $671
Lot Size 0.260 Acres
Acres 0.26
Property Sub-Type Townhouse
Source Stellar MLS
Property Description
Welcome home to this immaculate newer townhome in Downtown St. Petersburg, boasting four floors totaling 2700sqft of living space. Experience, luxury, smart, and responsible living as this home operates with cutting edge technology, solar energy, Energy Star upgraded appliances, and systems, and more.
Three bedrooms, three full baths, two half baths, a bonus room with a rooftop terrace and outdoor kitchen, elevator, 1-car attached garage, and parking for additional vehicles are just some of what makes this home perfect. From the Sonos systems, speakers, and four wide-screen mounted TVs to many smart and secure home features, you are ready to go with AV, security, and technology.
The owners carefully selected upgrades and features that give you the perfect slate to bring your style and taste to life. Located in a mixed-use zone, you can work where you live. This gem is just a short walk to fabulous dining, entertainment, and leisure close by. Located close to USF St. Pete, The Pier, Bayfront Hospital, The Bayfront Area, and all that Downtown St Petersburg has to offer. **Taxes will change**
Location
State FL
County Pinellas
Community Sabal Ii The Condo
Area 33701 - St Pete
Direction S
Rooms
Other Rooms Bonus Room
Interior
Interior Features Built-in Features, Ceiling Fans(s), Dry Bar, Eat-in Kitchen, Elevator, High Ceilings, Kitchen/Family Room Combo, Open Floorplan, Solid Surface Counters, Solid Wood Cabinets, Walk-In Closet(s), Window Treatments
Heating Central, Electric, Solar
Cooling Central Air
Flooring Ceramic Tile, Hardwood
Furnishings Partially
Fireplace false
Appliance Bar Fridge, Built-In Oven, Convection Oven, Cooktop, Dishwasher, Disposal, Dryer, Electric Water Heater, Exhaust Fan, Microwave, Range, Range Hood, Refrigerator, Washer, Wine Refrigerator
Laundry Inside
Exterior
Exterior Feature Balcony, Fence, Irrigation System, Lighting, Outdoor Grill, Outdoor Kitchen, Rain Gutters, Sidewalk, Sliding Doors
Parking Features Alley Access, Covered, Driveway, Garage Door Opener, Garage Faces Rear, Ground Level, Off Street, On Street
Garage Spaces 1.0
Fence Vinyl
Community Features Deed Restrictions
Utilities Available Cable Available, Cable Connected, Electricity Available, Electricity Connected, Phone Available, Public, Sewer Connected, Solar, Street Lights, Water Available, Water Connected
View City
Roof Type Built-Up
Porch Covered, Other, Patio
Attached Garage true
Garage true
Private Pool No
Building
Lot Description City Limits, Near Marina, Near Public Transit, Sidewalk, Street One Way, Paved
Story 4
Entry Level Three Or More
Foundation Slab
Lot Size Range 1/4 to less than 1/2
Builder Name Deslandes
Sewer Public Sewer
Water Public
Architectural Style Contemporary
Structure Type Block,Concrete,Stucco
New Construction false
Construction Status Completed
Schools
High Schools St. Petersburg High-Pn
Others
Pets Allowed Breed Restrictions, Number Limit, Yes
HOA Fee Include Common Area Taxes,Escrow Reserves Fund,Insurance,Maintenance Structure,Maintenance Grounds,Maintenance,Other,Pest Control
Senior Community No
Pet Size Extra Large (101+ Lbs.)
Ownership Condominium
Monthly Total Fees $498
Acceptable Financing Cash, Conventional, FHA
Membership Fee Required Required
Listing Terms Cash, Conventional, FHA
Num of Pet 2
Special Listing Condition None
Read Less Info
Want to know what your home might be worth? Contact us for a FREE valuation!

Our team is ready to help you sell your home for the highest possible price ASAP

© 2025 My Florida Regional MLS DBA Stellar MLS. All Rights Reserved.

Find out why customers are choosing LPT Realty to meet their real estate needs
Learn More About LPT Realty

